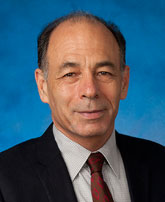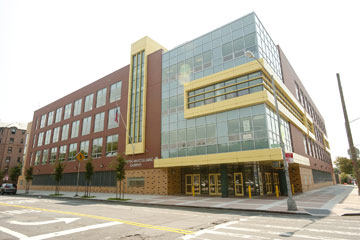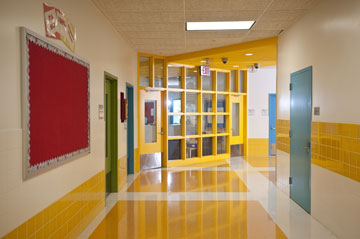Q&A: Designing Urban Educational Facilities
In New York City, the location of some 1,600 K-12 public schools and dozens of private institutions, and where building space is at a  premium, “working with what you have” is the mantra of school designers. This according to Harris Feinn, senior project manager and vice president at the STV Group architectural firm, with corporate offices on Park Avenue and in Douglassville, Pa.
premium, “working with what you have” is the mantra of school designers. This according to Harris Feinn, senior project manager and vice president at the STV Group architectural firm, with corporate offices on Park Avenue and in Douglassville, Pa.
 premium, “working with what you have” is the mantra of school designers. This according to Harris Feinn, senior project manager and vice president at the STV Group architectural firm, with corporate offices on Park Avenue and in Douglassville, Pa.
premium, “working with what you have” is the mantra of school designers. This according to Harris Feinn, senior project manager and vice president at the STV Group architectural firm, with corporate offices on Park Avenue and in Douglassville, Pa.School Construction News spoke with Feinn about the innovative planning measures it took to build a new public school in space-deficient Brooklyn. Completed last September, the $60 million facility required several architectural elements that are becoming standard in urban schools. Feinn also discussed the NYC School Construction Authority’s mandate of compact and efficient school design in an effort to conserve space in metropolitan New York.
Q: Why are innovative planning measures needed to create more classroom space in New York City?
Feinn: In New York, new sites are hard to come by and many of the sites that do exist can’t be built upon because they contain contaminated soil, or they are too small, or they have any number of other problems. Consequently, the NYC SCA looks at both new sites and existing sites, where perhaps a school was built 40 years ago, in its assessment of suitable locations for new school buildings.
Most of the buildings going up today in New York are designed for multiple schools, which is part of a program to keep each school relatively small rather than create facilities that house several thousands students. So in the case of P.S./I.S. 237 — the Lucretia Marcigliano campus — there are two separate Pre-K-8 schools within the four-story building, which accommodates 1,100 students. One school is centered on the second floor and the other school is located primarily on the fourth floor. The third floor houses shared spaces, including a library and science and music rooms.
In designing urban schools, the ground floor and the basement typically house what we call the ‘assembly spaces,’ i.e. the auditorium, cafeteria and gymnasium. We put those rooms on the ground floor or in the basement so that they are easily accessible for community use when the school is not in session. Plus, it’s less expensive to place those areas on the bottom floors and it’s easier to get a large number of people out of the building from those spaces in case of an emergency evacuation. Because of all these reasons the SCA encourages the use of basements in school design for gyms and cafeterias.
These are design elements that STV typically builds into urban schools in New York. If the basement is only partially used, the building is not taking advantage of the entire site footprint. Both the kitchen and school cafeteria are located on the basement level in P.S. 237, as is a two-story high gym that draws light from a bank of clerestory windows on the first floor.

Q: What are some areas within P.S./I.S. 237 and other urban-set schools that are easy to manipulate to increase space?
A: With P.S. 237 we had success in uniquely designing the auditorium to provide increased academic space. Because this school building is Pre-K-8, the students are not full-grown. Urban school auditoriums are typically two-story spaces but in this case we were able to build it as a one-story room. We did that by depressing the auditorium floor by 2? feet, a design change that was made possible because below the auditorium is the kitchen, which does not require high ceilings. By strategically upturning the main structural beams and narrowing the long span above the auditorium’s ceiling, we were able to add 18 inches to the room’s height. By using this design, we gained back the upper story of volume, where we built in two additional classrooms.
We probably would not have been able to do this design for a high school, but when the kids are 4-feet or 5-feet tall it works well. Even for an adult, the space feels quite comfortable.
Q: What are some other ways P.S./I.S. 237 was unique or challenging to design?
A: There were a couple of unique elements to this project that make use of a rarity in an urban setting — an open space. There is a triangle-shaped park located diagonally across from the site. We wanted to recognize and draw attention to this unique park, which had trees and benches, so we organized the building so that as students and faculty look out many of the windows they can see some of the greenery and the activity across the way.
We also located the entrance on the corner of the site, at the street crossroads, so when people use the front entrance they can see across to the park. We organized several traffic patterns within the building to accommodate views of the park. In a way, the entire building was generated from this unique urban environment that we wanted to enhance in our design.
Plus, the diagonal site plan allowed us to be creative with the main entrance, which features a series of colorful glazed terra cotta columns that begin under the entrance canopy and continue through a small rotunda. Inside are a ceiling mural and a very visible security desk and central control point for the school.

Q: What are some other elements that make efficient use of the space within the building?
A: All the classrooms are laid out on double-loaded corridors, which is an efficient way to pack academic spaces along a hallway. To enhance interior spaces, no corridor ends against a room but instead against an exterior wall that allows natural light in. The building is basically a rectangle with two corridors per floor that run at 90 degrees to each other and end at exterior walls. Where they come together is where the administration offices are located. The natural light at the end of the corridors provides an end-goal for small children walking up and down the halls.
Q: As development space in NYC becomes more rare, will more designers be forced to find unique ways to shoehorn schools into a building?
A: Yes, I think that’s an accurate assessment. Designers are already having to find new ways to make school buildings more compact, more efficient and friendlier to the students without sacrificing the size or cost of the program. I’m sure — given how difficult is to find sites that are useable — that this is the way urban school design is going to proceed in the future.
Q: Are there one or two elements you see as more important to what you just spoke about — making urban situated school buildings more efficient and more compact?
A: The SCA mandates a certain level of efficiency in terms of the net to gross of their new buildings. Basically, all the designers must meet this level of efficiency or do better. From the initial layout we try to produce a compact building in which the various elements — the classrooms, offices and larger spaces — are stacked and packed in an efficient way. We’re in the process of building a school called Spring Creek School, which sits on a more open site allowing us to provide a more animated exterior to the building. However, the overall efficiency is about the same as P.S. 237 in terms of how the space is arranged, the use of double-loaded corridors, and the incorporation of spaces that serve multiple functions.
One of the requirements of SCA is that spaces serve multiple functions. To that end, designers will build in something called a “cafetorium,” which is a combined cafeteria and auditorium.
Another design element we incorporate is creating schools that belong to the students. In other words, buildings that are appropriate to the age group we are dealing with in terms of color and lighting. We want the students to feel that they own the environment. We also try to plan schools that will work today and in the future in terms of flexible environments that can be manipulated and expanded.
STV Group
STV Group
