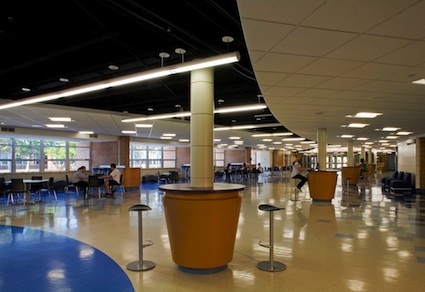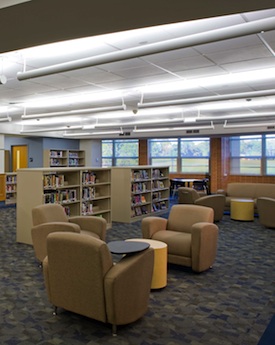Carrying on Legacy Schools

From the 1950s through the early 21st century, high schools have responded to cultural shifts in the world around them, including a reflection in facility design.
When renovating existing buildings or adding to old campuses, careful consideration is needed for legacy high schools, according to Kevin Havens, senior vice president and director of design, and Andy Joseph, senior design architect, at Darien, Ill.-based architecture and construction firm Wight and Company.
Legacy high schools are those built at least 40 years ago and have established “a legacy of lasting emotional ties to all the residents in their communities,” according to the architects.
While these structures are often architectural gems, they are not always given proper care or consideration when expansion becomes necessary.
In With the Old
Building brand-new high schools from the ground up is becoming “less and less of a frequent opportunity” given today’s economic climate, according to Havens. Dealing with design and building realities of existing buildings can offer some advantages however.
Various benefits arise, depending on the vintage of the high school, Havens said.
Historic high schools were built in and near cities in the 1820s, when a building boom occurred because of a rapid growth in population.
A second building boom took place during the 1950s and 1960s, primarily in outlying suburbs.
“Architecturally, the styles from these eras — Gothic Revival and midcentury modern — couldn’t be more different,”Havens said.
Turn-of-the-century high schools were built as massive, imposing structures with masonry-bearing walls. Classrooms and common areas were usually limited in space and maintenance costs were high.
Turn-of-the-century high schools were built as massive, imposing structures with masonry-bearing walls. Classrooms and common areas were usually limited in space and maintenance costs were high.
“Communities generally see these schools as cultural and civic landmarks — many are architectural treasures. Any efforts to modernize these schools through renovation must be sensitive to the buildings’ architectural heritage and the communities’ strong desire to preserve their essential structures and character,” Havens added.
Joseph said the masonry-bearing walls were the supporting elements of the building, which makes it difficult to move walls around.
In the 1950s, a new kind of architecture arose, due to the need to build many buildings in a short time.
According to architects, these midcentury modern buildings — where baby boomers spent their formative years — reflect a more practical approach to postwar design.
While they may not have the same charm and architecture as buildings from the 1820s, they offer great potential when being remodeled in that they offer an open plan philosophy, Havens said.
“Flat and box-like, they were built with post and beam construction and had few distinctive features,” he said. “Classrooms also had a uniform sameness, designed for teachers to lecture at the front of the room, while students sat in neat rows of desks.”
As suburban migration transformed sleepy towns into exurban cities, schools added more wings.
“The new industrial-type building had steel frames, slender structures — there were economical minimal structures being built,” he said. “In these we find less restrictive structure. There’s a strong grid with beams and all but more slender and easier to work around.”
The facilities are inherently more flexible, Havens said.
“When it comes to flexibility, no longer are all courses taught in rectangular classrooms, but schools working better today offer a variety of spaces for students to work independently, to be mentored by faculty and do special projects — a variety of spaces that can change over time,” he said. “A model for most schools as they think about renovation is inherent flexibility — a midcentury model high school actually lends itself to that kind of free flexibility.”
At the turn of the century, buildings were taller, which meant the ventilation system relied heavily on the flow of air. Designs included tall windows that allowed in both air and daylight, Joseph said.
In the 1950s, industrialization and minimalist ideas because of the economy resulted in a shift, and architects tended to “try to squeeze things down as skinny as possible and short,” he said.
The added height in the older facilities allows more room for the ductwork needed for mechanical systems and technology infrastructure, which is a challenge in the tightly built midcentury buildings, he said.
“That brings into question an interesting irony — it’s so important to have environmental sustainability,” Havens said. “Older buildings were planned to adopt to older initiatives, like abundant daylight and natural air ventilation, but more modern buildings that relied on mechanical systems are actually in many ways less sustainable.”
Havens said that adapting technology to a design solution is also a challenge.
“There were also the technical challenges of just getting the structure to work with the design solution, inserting technology and coming up with strategies for making a facility energy efficient,” he said. “That’s very, very important to almost every school district.”
Webster Groves High School, a turn-of-the-century building built in 1906, was constructed with masonry and designed with airy walls but offered a higher floor to ceiling height.
“One of the big challenges is that it’s in the middle of a densely packed bedroom community and it’s landlocked — they need to expand but have limited space,” Havens said. “Our challenge there was to get the most usable space on the smallest footprint.”
To overcome the problem of limited space, the firm stacked the building with three stories above ground and used the basement in “imaginative” ways, according to Havens.
The basement is home to the automobile shop, which required installing an elevator to move cars up and down in an effort to compact the building as much as possible.
Additional plans for the school include enclosing the existing courtyard space under a glass roof to keep the outdoor feel and vegetation but still provide a year-round space and student commons — a feature that is absent in many schools Havens said.
While the Webster Groves master plan includes renovating the entire campus, the school’s administrators are taking a “cautious approach” by having an addition with classroom space and a science lab facility to alleviate space issues with the fine arts programs — a popular program in the community but underserved in facility space — but evaluating when is the right time to pursue the total vision.
“The wonderful thing about the Webster Groves solution is … it’s still very sympathetic to its old style,” Joseph said. “It doesn’t try to upstage the old building; it’s designed in the same vocabulary of the building.”
On With the New
 An important facet of school design in older buildings is being able to provide technology everywhere and anytime, much like the business world model today, according to Havens.
An important facet of school design in older buildings is being able to provide technology everywhere and anytime, much like the business world model today, according to Havens.The school environment must allow students to access high-speed Internet from laptops, tablets, and smartphones — not necessarily computers locked up in labs, he said.
Students should be able to access the technology independently, along with peripherals. In a science classroom, for example, instruments should download data directly onto a computer as opposed to having the student handwrite it, Havens said.
“That used to be really expensive and hard to do, but now it’s easy to do and available,” he said. “Schools need to prepare themselves to look into the future and prepare for technology that doesn’t exist yet.”
Havens recommended providing robust wireless and cable networks or simply conduits and cable ladders that might be empty now but will be full in the future.
“Thinking like that in terms of flexible delivery really models today’s corporate world,” he said.
Joseph added that the relationship between facilities and technology has shifted during the past three decades.
“In the late 1980s and 1990s and over the new millennium, we used to, as architects, get wrapped up in thinking about how technology needs to affect the architecture,” he said. “Spaces were specially made for all these wonderful computers coming online. Now what we’re finding is, at least the way I see it, the technology less and less affects the architecture.”
Instead, Joseph said, facilities should be flexible to accommodate changing technology rather than being locked into specific spaces for certain technology, which also makes renovation easier.
Inside the Classroom
Along with changing exteriors of school facilities, classrooms have also changed.
“We might have in the past put cabinetry to hold computers in the classroom, but now the approach is to make the space as clean and empty as we possibly can so there is nothing in the way of changes that take place during the school day,” Joseph said.
Today, a classroom should be set up to allow students to move tables around to accommodate any type of activity.
“Interiors become more of a furniture than a built solution. We embrace that idea in trying to help (schools) identify the right type of furniture,” he said. “We’re moving toward tables and chairs on castors, with quick and easy installation so you can go from lecture to small group to small debate — these things need to happen rapidly.”
Havens added that such simple classroom features as markerboards can bring classrooms up to date.
All walls of a classroom can be designed as a marking surface so that students can interactively write on the board, he said. Desktops with writable surfaces can allow students to work out math problems or other work, along with using smartboards or LCD projectors.
Leaving things mobile and free is a way to achieve agility, he said.
“The key principles are what I would call a zoning school such that common activities can be added together,” Joseph said. “It’s not uncommon for a school that’s older to be added on to decade after decade, there’s a lot of space to be fragmented.”
The firm covers preschool through higher education primarily in northern Illinois, Indiana, and Missouri and finds that many ideas can apply across all levels.
“We feel that because we work across so many age groups, there are a lot of ideas that can be translated from one project to another — higher education can help high school work and vice versa,” Joseph said.
