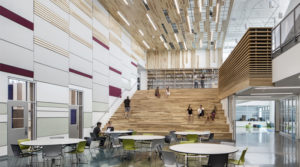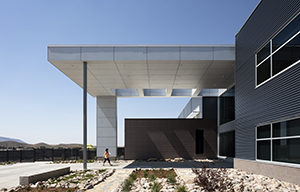New Innovation Center Prepares Students for Career Success
CASPER, Wyo. — In October, the Natrona County School System in Casper officially debuted the Pathways Innovation Center. The new facility is dedicated to providing interactive and personalized learning experiences — as well as exposure to future career opportunities.
Designed by international architecture firm Cuningham Group Architecture Inc., the Pathways Innovation Center is a state-of-the-art structure that houses four academies focused on multiple disciplines — including engineering and design — catering specifically to the district’s juniors and seniors.

“The goal is to inspire kids who are not necessarily planning to move on to four-year colleges,” said Scott Krenner, the project’s design lead and an associate at Cuningham Group. “Rather than follow a traditional vocational approach, this high school presents new pathways to success; a way to shine that may not be found in standardized tests. Here, their inventive thinking and new skills are much more visible.”
Cuningham Group collaborated with local partner MOA Architecture, with offices in Casper and Denver, to design a 38-acre campus, which also includes the new Roosevelt High School.
One of the center’s most distinctive spaces is the 5,000-square-foot Fabrication Hall. The two-story common space is surrounded by labs equipped with cutting-edge technology and is intended to encourage teams from all academies to collaborate on projects. The design concept for Fabrication Hall was inspired by private sector facilities, including a Boeing facility in Washington State, where engineering and design teams work under one roof, according to a statement by Cuningham Group.
“This is a unique space that you don’t see at other schools,” Krenner said. “It is fully sun-filled and large enough to build homes and solar-powered airplanes.” The hall features custom-fabricated glass bay doors measuring 16 feet in height, that fully open to the exterior. Inside, the hall can be viewed from glass-walled design spaces, including a “floating blue box” overlooking the space for informal learning. This approach creates a conversation between academic disciplines, including construction, woodworking, metals, welding, robotics, arts and furniture making.

The Pathways Innovation Center has already made an impact on the community, according to school Principal Chad Sharpe. For example, the local YMCA recently asked Pathways students to collaborate on the design and construction of a donor board, which Sharpe said in a statement allow students to learn less tangible skills.
“Reading, writing, math and running a lathe are all important, but students also need to learn collaboration,” Sharpe said. “The Innovation School teaches them how to work with many different communities, including with people they may not have interfaced with before. That’s a skill that produces solid citizens.”
Roosevelt High School Principal Shawna Trujillo is also anticipating the new teaching and learning opportunities the center will provide, noting how the spaces push students and teachers to think and interact differently while they learn, and the attention paid to the surrounding environment.
“The light, colors and the views of the mountain are inspiring,” she added in a statement. “We are blessed.”

