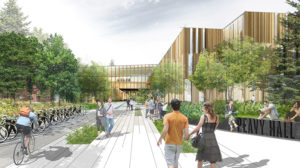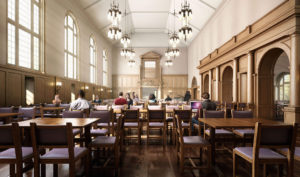5 Education Construction Projects to Watch in 2017
For many schools and universities, upgrades and new construction never cease. While innovative and notable projects are continually taking place throughout the country, School Construction News has selected five education construction projects in particular to follow in 2017. We will check in throughout the year to update readers on important design and construction milestones. Read on to learn more about the 2017 projects to watch.
University of Chicago Charter School Woodlawn Campus, Chicago

The University of Chicago Charter School’s new Woodlawn Campus, located just south of the University of Chicago campus, first broke ground in September 2015 and is currently aiming for a late 2017 completion. The state-of-the-art charter school will feature a variety of the latest and greatest classroom technologies as well as engineering and science labs, and a media arts area. A college resource center will serve both current and former students as well as the greater community, and students will also enjoy a large gymnasium and an athletic field. The new facility will improve greatly on the existing school structure — which was originally built for elementary students but now houses sixth through 12th graders — and will allow the Woodlawn Campus to serve an additional 100 student, bringing the school’s future enrollment to approximately 750.
Oregon State University Oregon Forest Science Complex, Corvallis, Ore.

When it is completed in early 2018, the new Oregon Forest Science Complex at the Oregon State University College of Forestry will span approximately 95,000 square feet. Comprising the new Peavy Hall and the A.A. Emmerson Advanced Wood Products Laboratory — which will serve as the hub for the National Center for Advanced Wood Products Manufacturing and Design — the complex will showcase innovative uses for wood in building construction and design, according to a statement by the university. The complex aims to address a significant uptick in enrollment demand, as the college’s study body has nearly doubled in the last ten years. The complex is being funded by $29.7 million in state funds as well as $35 million in private funds.
Indiana University Bloomington School of Informatics and Computing, Bloomington, Ind.

In December 2017, the new $39.8 million, 124,000-square-foot School of Informatics and Computing will grace the Indiana University Bloomington campus. The project broke ground in October 2015 to accommodate rapid enrollment growth at both the undergraduate and graduate levels. As such, the new L-shaped building will offer approximately 54,000 square feet of space more than its predecessor and is designed to encourage and facilitate collaboration, innovation and entrepreneurship. Highlights will include a 3,500-square-foot innovation center, a flexible incubator environment with space for entrepreneurial projects; and a 1,500-square-foot fabrication lab, which will house various maker technologies in a vibrant, hands-on space, according to a statement by the university.
Yale University Benjamin Franklin and Pauli Murray Residential Colleges,
New Haven, Conn.

Construction began in April 2015 on two new residential colleges at Yale University in New Haven. When complete in summer 2017, the new Benjamin Franklin College and Pauli Murray College will house nearly 800 students, expanding the university’s housing capacity by roughly 15 percent. Similar to the university’s 12 existing residential colleges, each will feature a dedicated dining hall, common room, courtyards and suites. The residential college system is intended to support undergraduates both socially and academically, creating a closer-knit community and the intimacy of a smaller college experience, according to a statement by the university.
Jack Yates High School, Houston

The existing Jack Yates High School in Houston celebrated the groundbreaking of its new $59.4 million replacement facility in June 2016. The new three-story, 1,500-student school will be built adjacent to the current Yates High School and will likely accept its first students in early 2018. Once complete, the exiting building will be demolished to make room for athletics fields and additional parking, according to a statement by the Houston Independent School District. Design plans also include a grand entryway with large windows that connect the school’s front and back entrances, and flexible learning spaces designed to accommodate communications and maritime magnet programs. Additional features include a performance wing with auditorium, spaces for fine arts and Junior Reserve Officer Training Corps (JROTC), and a gymnasium and athletics area.

