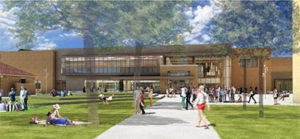New CU Boulder Dining Hall Changes Campus Culture
BOULDER, Colo. — The University of Colorado Boulder (CU Boulder) demolished its long-standing Darley Commons in July 2015 to make way for the newly completed $49 million Village Center Dining and Community Commons, which opened on Jan. 11.
The nearly 109,000-square-foot student hub is situated in an area adjacent to the main campus known as the Williams Village Neighborhood and houses a number of services and features including a state-of-the-art dining center showcasing local and regional foods, the late-night Grotto Café, and indoor and outdoor seating. Students can even climb onto a special bike designed to blend a custom smoothie as they pedal. Non-dining features include a large, divisible multipurpose room with separate break out space, a tutoring office suite, study and lounge areas and the new Wardenburg Health Center Annex. A new UPS store and 3,000-square-foot green house will be ready later this fall. The building is also aiming for LEED certification.

Photo Credit: CU Boulder/KSQ Architects
“Based on student feedback from a few years ago coupled with our own vision and desire to provide top-notch services to our students, we have built a facility that we think students will be very pleased with on both an academic and social level,” Amy Beckstrom, executive director of Housing & Dining Services, told local NBC affiliate 9News.
KSQ Architects’ Denver office designed the new facility, which offers views of the iconic Flatiron Mountains just outside of the city. KSQ Architects described the Williams Village Neighborhood prior to the project as a tight-knit community lacking a modern dining facility, student service spaces or places for students claim as their own, according to the firm’s website.
The Williams Village Neighborhood is also home to two modern residential towers. The towers provide an interesting contrast to the main campus, which features Tuscan-inspired designs developed nearly a century ago by architect Charles Klauder. The KSQ team developed the new brick and glass Village Center to complement both the main campus aesthetic and the more contemporary residential towers.
Colorado Springs, Colo.-headquartered GE Johnson served as the project’s general contractor. The project team also included a number of Denver-based firms including ArtHouse Design, Shen Milsom & Wilke, Wenk Associates and Group 14. Other local firms included Martin/Martin and Cator Ruma & Associates, both of Lakewood, and Rimrock Technology also of Colorado Springs.

