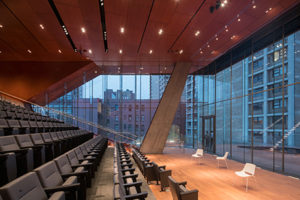Columbia University Medical Center Opens Defining Space
NEW YORK — Columbia University Medical Center’s (CUMC) Roy and Diana Vagelos Education Center opened in New York in August and is one of the university’s most modern and high-tech facilities.
Locally based Diller Scofidio + Renfro in collaboration with locally based Gensler as executive architect designed the 100,000-square-foot, 14-story glass tower. It features technologically advanced classrooms, collaboration spaces and a modern simulation center that reflects the latest advancements in medical education. Construction began in September 2013.

“We are training the doctors who will deliver medical care, the scientists who will perform groundbreaking scientific research and the teachers who will help train the future generation of physicians and scientists. It is important that their educational facilities are as exciting as medical science is today,” said Dr. Roy Vagelos in a statement. Dr. Vagelos, together with his wife, Diana Vagelos, made the initial contribution to help fund the new facility.
While the building incorporates all the high-tech bells and whistles one might expect in an Ivy League school, its defining feature is the Study Cascade. The 14-story “cascade” vertically links collaborative spaces in a variety of sizes, both focused and social, private and communal, inside and out, said Elizabeth Diller, founding partner at Diller Scofidio + Renfro in a statement. Even more, the linked spaces are exposed to the outside, featuring floor-to-ceiling windows that open out onto south-facing outdoor spaces and terraces.
Other key highlights include the advanced clinical simulation center that features a specialized space for mock-examination rooms, clinics and operating rooms. There is also a 275-seat multipurpose auditorium, a ground-floor lobby and cafe, a Student Commons and an Anatomy Quad, with flexible learning space that features integrated screens and task lighting. The building’s “Academic Neighborhoods” (or groups of classrooms) can be configured to meet student needs with operable partitions, drop-down screens and large-scale touch screens, suspended ceilings and distributed power and data at the floor.
While its interior features high-tech learning spaces, the building also has a strong connection to the outside, touting views of the Hudson River and the Palisades. It also integrates sustainable features such as locally sourced materials, green-roof technologies and a mechanical system that minimizes energy and water use. The building’s facade even incorporates ceramic “frit” patterns baked onto the exterior glass to diffuse sunlight, according to a statement. All of these factors will help CUMC reach its goal of minimizing its carbon footprint and reducing greenhouse gas emissions by 30 percent by 2025.

