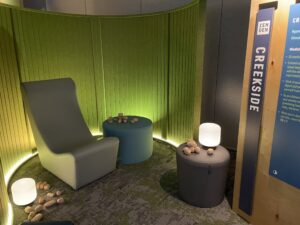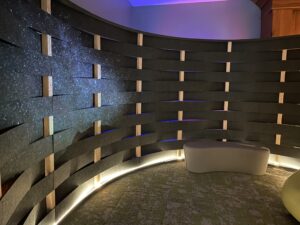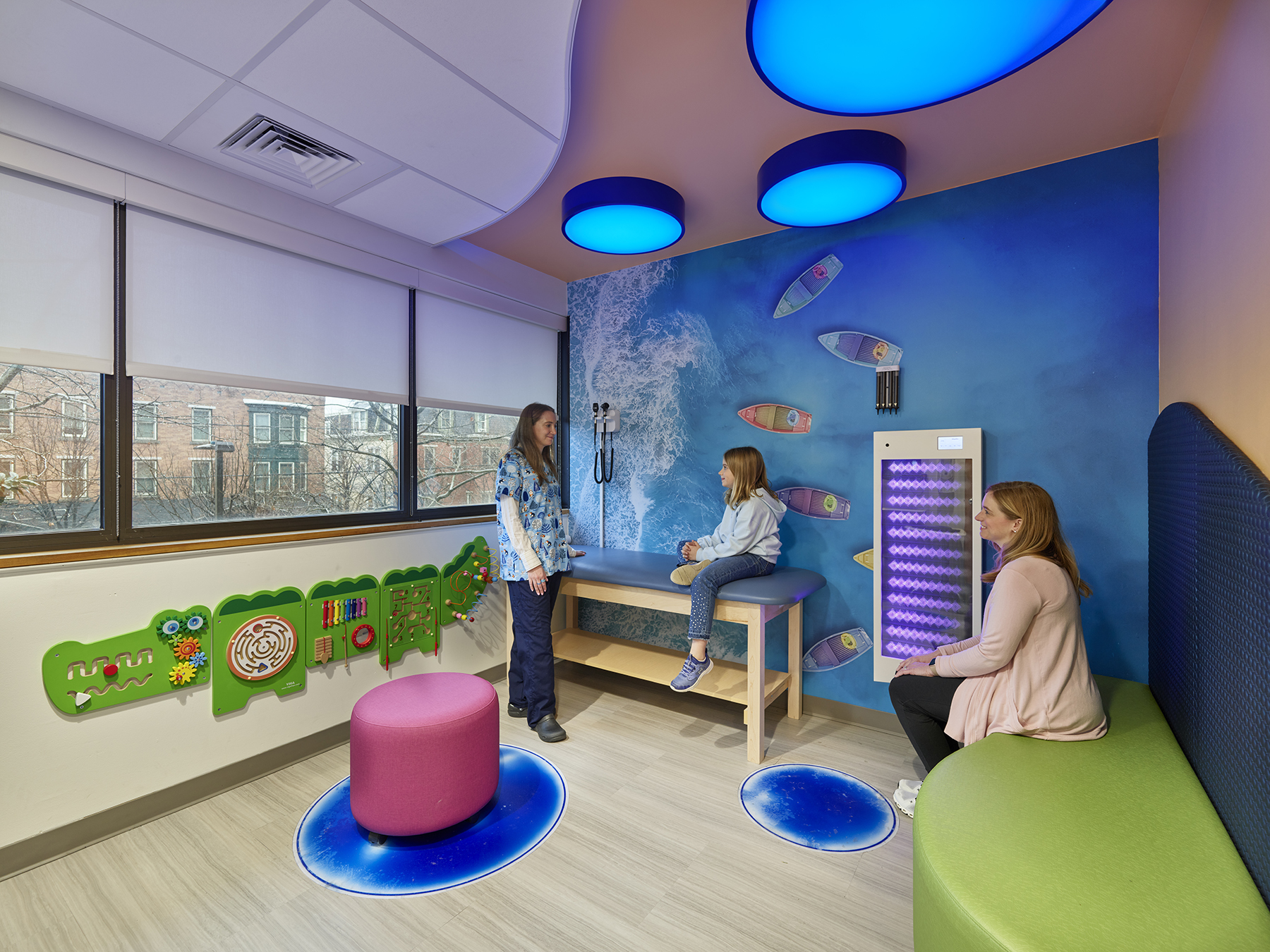Caption: Cooper University Hospital Sensory Rooms | Photo Credit: Jeffrey Totaro Architectural Photography
By Gwen Morgan, RID, IIDA, LEED AP ID+C, and Stephen Parker
Mental health is foundational to quality of life for students and teachers. Recent studies have shown that stress and anxiety in both adults and high school students in the United States are at alarming levels. While the sources of these problems (as well as the solutions) are layered and complex, the built environment is one aspect that can be activated to aid in this crisis—and doing so doesn’t have to break the bank.
What is a Sensory Space?
A multi-sensory environment is a space that has been designed to stimulate or soothe the senses to facilitate relaxation and create a sense of calm.

Photo Credit: Emphatic Photography
In the past, sensory rooms have often been implemented in healthcare settings, as well as in schools, primarily for use by specialized populations. Research has shown that such spaces can improve the ability to focus or self-regulate, reduce stress and create a sense of calm. More recently, in a trend that embraces neurodiversity, multi-sensory environments have been installed in a wider variety of settings, so that a larger portion of the population can access them and the benefits they provide. Increasingly, multi-sensory spaces are being designed in public areas such as libraries, airports and stadiums.
Sensory-enabled architecture incorporates tactile, auditory, olfactory, visual and kinetic elements in design. It looks at how the emotional, psychological, and cultural influences affect how spaces are interpreted and experienced. Sensory-enabled architecture (SEA) is designed to be immersive and experiential. SEA also has the potential to promote mental health and well-being in spaces beyond just healthcare.
In schools, the interest in multi-sensory environments has grown, and the role they play is shifting. Rooms are made available for all students—and sometimes even for teachers. Rather than locating the rooms within a special education or counselling suite, they are often more prominently located to encourage use and reduce potential stigmas. In some cases, sensory room elements are being incorporated into typical classrooms to create a “sensory zone” or portion of the room that could be used by students without needing to leave a class.
What Goes in a Sensory Room?
Sensory rooms may be used by a wide variety of people with different needs, and therefore, typically allow individuals to choose between options such as:
- Sensory stimulation or deprivation through the strategic use of texture. This can include adjustable lights in brightness and color temperature, sounds, including fans or music, scent, images and/or patterns from nature
- Social interaction or alone time through flexible furniture, dividing walls or screens
- Enclosure or openness through furniture solutions, weighted blankets, curtains or tents
Determining the effectiveness of a sensory space through case studies
In 2022, Stantec partnered with Amanda Gale, NCIDQ, WELL AP, associate professor and Undergraduate Program director in Interior Architecture at the University of North Carolina Greensboro, and graduate student Lisa Williams to study the impact of multi-sensory spaces on student stress and anxiety. An unused 270-square-foot office was converted into a sensory space that included paint, carpet, biophilic murals, lighting elements, sound, a weighted stuffed animal and a scent diffuser. Students were surveyed before and after spending 30 minutes in the room using the perceived stress scale, perceived restorative scale, general anxiety disorder scale and through open-ended questions regarding their preferred elements. The study found that:
- Stress was reduced by an average of 3.25 points (0-40 scale), with 41% of people experiencing a reduction in stress
- On the restorativeness scale, the average score was 4.5 (0 = none, 6 = completely), showing that participants viewed the space to be restorative
- Preferred sensory elements included adjustable lighting, sound and seating options, especially when the participants felt a sense of control over these elements
In another study, Austin Independent School District implemented a wellness room in Becker Elementary School. The room included a shared community journal, a poetry center, relaxing furniture at different scales, lamps, projected biophilic patterns and a scent station. Students were asked to indicate how they felt when they checked into the room and again when they checked out.
The study found:
- When checking in, 21.4% were “ready to learn,” 19.6% had “too much energy,” and 58.9% felt “low and slow.”
- When checking out, 82.1% were “ready to learn,” 7.1% had “too much energy,” and 10.7% felt “low and slow.”
The results of both studies demonstrate that multi-sensory spaces are an effective and important tool to help students focus and build resiliency.
Looking at Research-Informed Practices

Photo Credit: Emphatic Photography
Combining empathic considerations with evidence is key to harmonizing sensory environments. The evidence-based design studies that are referenced and applied make the utmost difference. This includes enhancing attention (Han, 2003), restoring positive moods (Lee et al., 2015), and integrating nature within interior or exterior spaces (simulated or actual).
On a minimal budget, designers can combine interior design elements, which include murals, wall dividers, water features, and swing chairs, with adjustable lighting and sound. In addition, leveraging play theory reduces anxiety (Mantzios & Giannou, 2018), lowers heart rate (Roy, 2015) and can be programmed in many forms. The goal is to demonstrate how attainable design interventions can positively affect student mental health, while reducing stress and anxiety. The research results were promising and showed that individuals appreciated the ability to tune their environmental lighting and sound to improve their mood and reduce stress.
Sensory space cost breakdown
A sensory space can be a cost-effective solution. In one of the examples above, a sensory space was installed with measurable results for USD $2,500.
A sensory space can be achievable with a low budget through paint, adjustable lighting, comfortable seating, biophilic patterns or images of nature, incorporating fans, and speakers.
With a moderate budget, a sensory space might include commercial grade furniture, colored lighting, sound, and ventilation options, integrated and modern technology, and the zoning of different experiences (for example, sensory deprivation versus stimulation, or socialization versus alone time).
With a higher budget, sensory spaces can accommodate more complex and controllable features. These might include haptic elements of visual screens, interactive projector systems, circadian lighting or nanometer range fixtures, furniture that allows vestibular movement, interactive elements such as water, bubble, or light tubes and walls, and tactile finishes for stimuli-seeking individuals.
Sensory spaces can effectively improve mental health
Mental health poses a significant concern, but environmental interventions can be achieved at any budget. By designing spaces that offer students a voice and the choice in how they engage with their senses, we can offer support facilities to benefit learning and foster resilience. Design has the ability to elevate the aspirational culture of an organization, safely promote sensory experiences, and encourage agency and autonomy.
Gwen Morgan RID, IIDA, LEED AP ID+C, is a senior principal and discipline leader for Interior Design with Stantec.
Stephen Parker is an architect and mental and behavioral health planner for Stantec.
To learn more, check out resources referenced in this article:
Positive Affect and Cognitive Restoration: Investigating the Role of Valence and Arousal – PMC


