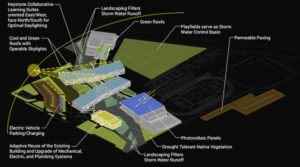DLR Group Designs New Compton High School
COMPTON, Calif. — Compton (Calif.) Unified School District Board of Trustees selected DLR Group, with offices in Los Angeles, to design the new Compton High School, which will serve approximately 2,500 students. Construction on the project is scheduled to begin in 2019, with completion slated for 2024.
School Construction News spoke with DLR Group Principal Jason Lembke, AIA, and DLR Group Principal Brett Hobza, AIA, about the project and its significance in the Compton community.
Q: What are the main goals of the project?

Lembke: When DLR Group began the conceptual design process for Compton High School our primary focus was on the community, its place in history and the reality of today for its students. The main goal of the project is to set the stage for success in all manners of speaking. For students, this means the opportunity to succeed in their coursework through facilities that support relationships, exploration and engagement. For teachers, the facilities will be a tool, standing future-ready to support teaching and learning. For the community, the pride and legacy of Compton will be honored as the next generation takes its place in the success stories yet to be written.
Q: What are some of the project’s key design elements?
Lembke: The campus was organized so that the architecture reached beyond the site and supported a community presence. The secure boundary is deigned to flex to the needs of the moment rather than inhibit interaction and collaboration. The primary north-south axis became known as the academic boulevard flanked on both sides with career and tech spaces and community services. At the north end, the gymnasium and administration buildings anchor the north quad that in turn faces the community’s government center and MLK memorial. At the south end, the performing arts center becomes a beacon to the community along a prominent city street previously hidden from campus.
Media is infused throughout campus in a state-of-the-art A/V system capable of broadcasting music, interactive LED lighting and digital displays celebrating the arts and Compton’s prestigious broadcast program. We have also planned for things like a four-panel senior class mural where students can paint their story of their journey through high school and many locations for 2D and 3D interchangeable art installations.
Architecturally speaking, the two nearly parallel first floor buildings form the plinth on which the upper level academic facilities are set. Oriented perpendicularly to the academic boulevard, these twin two-story wings house the uniquely planned “keystone” classrooms and lab spaces. The keystone shape is narrower at one end and wider at the opposite end to afford a plurality of modalities and curricular explorations like project-based learning and inquiry driven units of study. Furthermore, each keystone is customizable. The technology, utilities infrastructure and systems necessary to support classwork can be tailored space by space and become as specialized or generalized as needed.
Q: How does the project incorporate environmental sustainability?
Hobza: Sustainability will be measured and qualified in many ways as the project develops. Pragmatically speaking, the upper level classroom wings are designed to passively harness daylighting and maximize views, and we’ve planned for the installation of photovoltaic panels. The sustainability diagram depicts more design strategies at work in the design concept. Beyond the design pragmatics, we’ll be working with the district to qualify user-based (student, teacher, administrator and community member) key performance metrics to ensure that other sustainable initiatives are established, fostered and met as the building moves throughout its life cycle. DLR Group will work closely with the district to identify sustainable elements, such as water harvesting, recycling and replenishing the aquifer, as we continue the design process.
Q: How does the project reflect current trends in the education market?
Hobza: As one stakeholder shared with us, “Compton sets trends.” DLR Group didn’t set out to replicate ideas or capitalize on trends; we wanted to develop unique and innovative design approaches, empathetic to the community of learners in Compton. The design team sought to ensure that teachers and students had the spaces and tools that they will need to flourish. The keystones, their shape and nested configuration is one model example of this application. As the design process continues, stakeholders will help further the concepts established.

