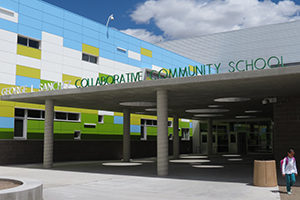Six Schools “LEED” the Way to Sustainability in 2017

WASHINGTON — Six schools from New York to New Mexico are among the first projects to be awarded LEED certification for 2017 by the USGBC. The list of three LEED Gold awardees and three LEED Silver recipients represents the pre-kindergarten through secondary levels, and reflects a high level of innovation and an ever-growing commitment to environmental sustainability. The newly certified schools include:
LEED Gold Certifications
Waverly PK-8 School
Baltimore
Spanning three stories and approximately 118,000 square feet, the new Waverly PK-8 School, which opened in the spring of 2014, features modern learning and teaching spaces such as a media center, computer and science labs, and specialized art, music and special education classrooms. Its structure is just as forward-thinking, with a state-of-the-art building automation system, sloped classroom ceilings to pull daylight deeper into the interior spaces, high-performance glass, an energy-efficient mechanical system and low-flow plumbing fixtures. The site itself includes new bio-retention ponds to treat and manage stormwater, and a green roof tops the $27 million school building with vegetation while also reducing heating and cooling requirements.
George I. Sanchez Collaborative Community School
Albuquerque, N.M.
George I. Sanchez Collaborative School may have only been required to achieve LEED Silver, but thanks to a determined team and a number of green features, the more than 250,000-square-foot school ultimately earned LEED Gold. Built to serve 1,300 K-8 students, the colorful, $50 million school features 74 classrooms, two gymnasiums and other learning spaces on a 46-acre site. The school earned its highest LEED marks in the Energy & Atmosphere (26 of 33) and Indoor Environmental Quality (14 of 19) categories. In addition to its green accolades, the school was also selected as an Associated General Contractors of America 2016 Best Building Award winner in the $20 million and higher category. The school opened in August 2015.
Angier Elementary School
Newton, Mass.
The new $37.5 million Angier Elementary School opened to students in January 2016. The nearly 75,000-square-foot school boasts floor-to-ceiling windows, classrooms equipped with new technology and dedicated areas for breakout instruction. Students and learning specialists now have proper offices and spaces for collaboration and specialized instruction, and color-coded floors assist in wayfinding. The new building is situated around an open plaza that serves as both an outdoor classroom and a gathering space. It also includes energy-efficient windows and ample insulation as well as motion censor lighting that also adjusts to daylighting conditions. Outside, the school offers plenty of green space and two playgrounds for different age groups.
LEED Silver Certifications
Mays Chapel Elementary School
Lutherville, Md.
The new 96,000-square-foot Mays Chapel Elementary School was completed in August 2014 for just $29 million, and offers some of the latest and greatest in design and technology. The two-story school provides students a one-to-one digital learning environment through the Students and Teachers Accessing Tomorrow (STAT) program, paired with flexible classroom walls allowing for a variety of teaching configurations. Learning spaces are flooded with natural light, while a geothermal heating system helps keep classrooms comfortable.
The Buckley School Arts and Sciences Building
New York
At the smaller end of the scale at just 15,000 square feet, the K-9 Buckley School Arts and Sciences Building in Manhattan is housed in two five-story townhouses located across the street from the original school structure. While the project required historic preservation to the exteriors, the buildings’ interiors were converted to four stories of new science, music and art classrooms. This required new structural and LEED-compliant mechanical, electrical and plumbing systems. The building was completed in 2015.
Lab School of Washington High School
Washington, D.C.
The Lab School of Washington High School, completed in early 2016, is specifically designed to cater to students with learning disabilities. The $12 million, 29,000-square-foot school offers flexible and integrated teaching facilities inside, while outside students can enjoy a roof terrace and a bio-retention pond for stormwater management. The project was one of the first in the nation to use a robotic masonry machine.

