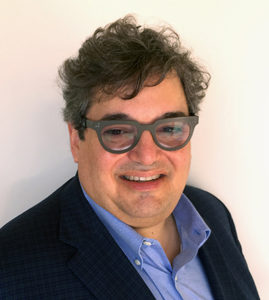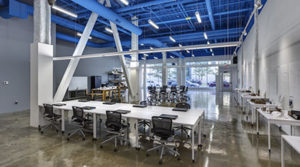Detroit Architect Offers Fresh Perspective on Education Design
DETROIT — Michael Poris, AIA, principal of Detroit-based McIntosh Poris Associates, designed the Michigan Research Studio for the University of Michigan, his alma mater. Completed in December 2014, the building, located in Detroit, has since received numerous awards, including the 2015 AIA Detroit Building Honor Award in the Small Project category.
As Poris’ first education facility with the architecture firm, he brings new insight to educational design. Poris spoke with School Construction News about how he used his background from other architecture sectors to design the studio space, which offers college preparatory classes to Detroit minority public high school students.
Q: As your first education facility, how did the project differ from ones you’ve completed in the past?

Poris: The Michigan Research Studio is the first education facility designed by McIntosh Poris Associates, but before establishing the firm more than 20 years ago, I worked on several higher-education projects across the country in my early career. This program is particularly unusual because the University of Michigan’s Taubman College of Architecture and Urban Planning had the vision to create a college preparatory architectural education program for Detroit’s public high school students.
Since there are few minorities in the architecture profession, the program encourages greater diversity in the field and exposes students to design as a possible career path. Although classes are taken for high school credit, the Michigan Research Studio serves as the university’s satellite space. The Architecture Prep Program (ArcPrep) is modeled after college-level courses on architecture, urbanism and design led by Taubman College teaching fellows. It gives students an opportunity to discover their interests, learn about citywide building issues and express their points of view about the world around them.
Q: What was it like designing for your alma mater, and how did that reflect the overall design and feel of the project?
Poris: As an alum of the Taubman College at University of Michigan, it was important to create an open studio atmosphere similar to one experienced on the Ann Arbor, Mich., campus. We depicted the university’s spirit and branding through bold school colors in maize and blue paint. Ceiling components, such as mechanical/electrical, structural steel, ductwork and plumbing, are concealed in blue, while amenity areas, including water fountains and bathrooms, are identified in maize.

We also designed a simple and flexible floor plan to accommodate seminars, lectures, student exhibitions and events. Students can easily reconfigure drawing tables in clusters or work off laptops to freely interact with one another. The walls act as pin-up or display space to aid the learning process. The overall classroom experience mimics actual college instruction with students solving design problems in groups, at drawing tables or by pinning up their work.
Q: Did you incorporate student or staff feedback into your design?
Poris: Yes, we worked closely with the director of the program, Milton Curry, associate dean for Academic and Strategic Initiatives and associate professor of Architecture, who was committed to providing Detroit students a jumpstart on a collegiate architecture program and increase diversity in the profession. The university’s goal was for students to have a profound effect on the future of the built environment. In order for us to accomplish this, we wanted to provide an intimate and safe environment for students to exchange ideas.
The space acts as a teaching tool by exposing the building’s raw elements to exhibit the inner workings of architecture. This gives students a point of reference during their lessons and an opportunity to engage in dialogue among themselves and with their instructors. By reducing the space to the bare essentials, we created an inspiring place for learning. This strategy was not only effective in creating a stimulating environment for the students, but also in keeping the build-out cost low.
Q: How does the off-campus Michigan Research Studio reflect some of the changes in education design?
Poris: I believe we’re seeing more partnerships among educational institutions. Although the University of Michigan is offering the ArchPrep program independently, they are reaching out and working together with the Detroit Public Schools Community District to attract minority high school students. This joint venture is significant because the university is offering high school-level architecture classes that aren’t normally offered in public schools. In addition, the Michigan Research Studio acts as an agent for change in the community and in the architecture profession as a whole. If students choose to pursue a career in architecture and design as a result of their participation, their lives will be transformed socially and economically, and they in turn will shape their communities.

